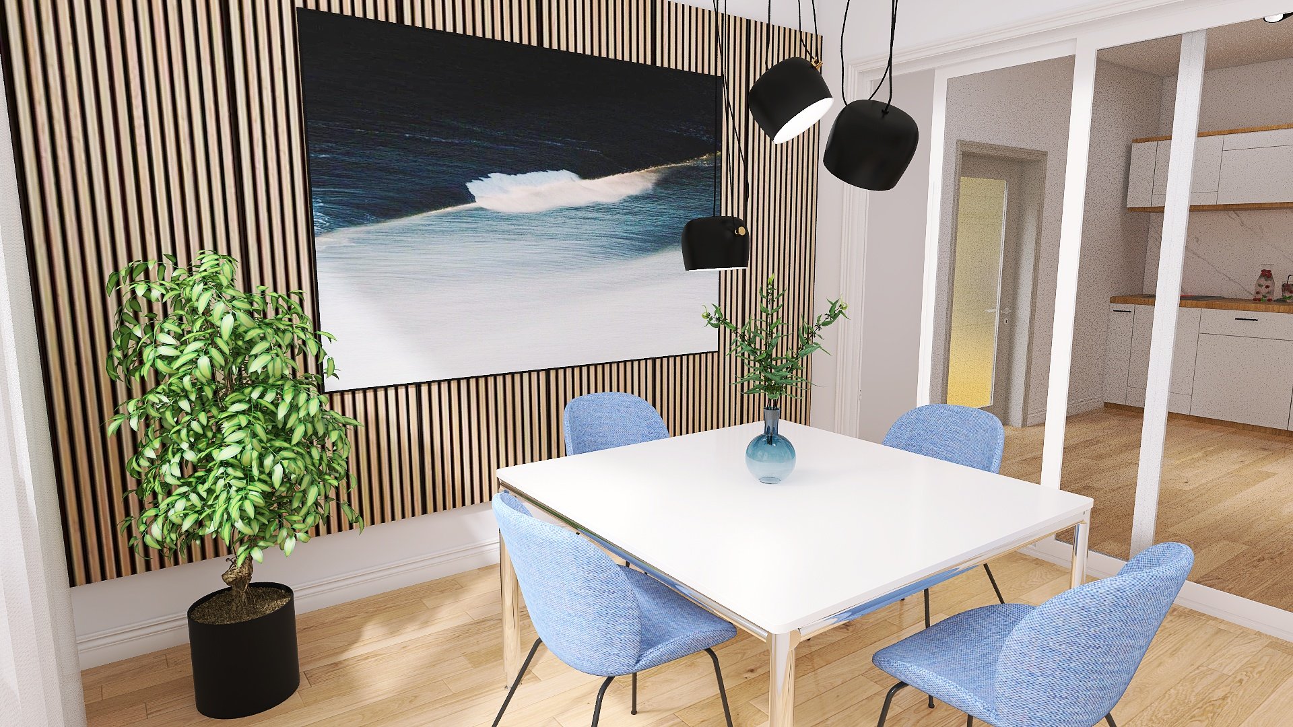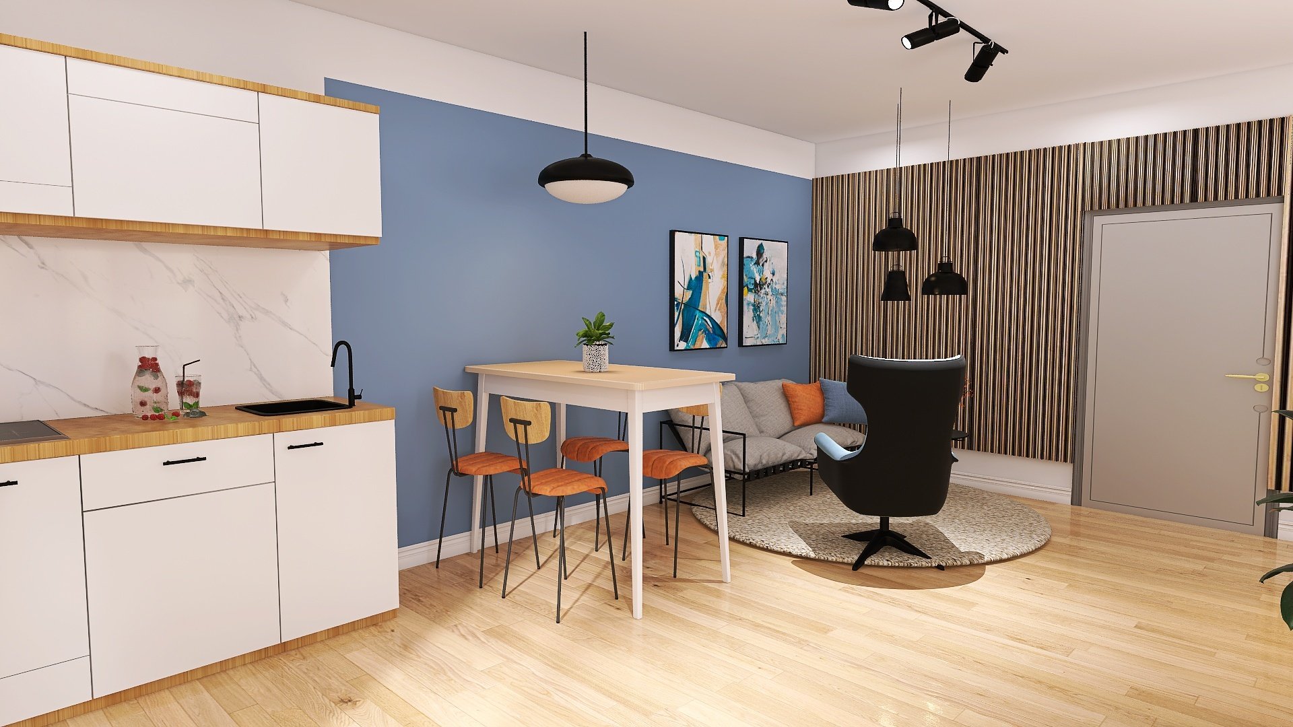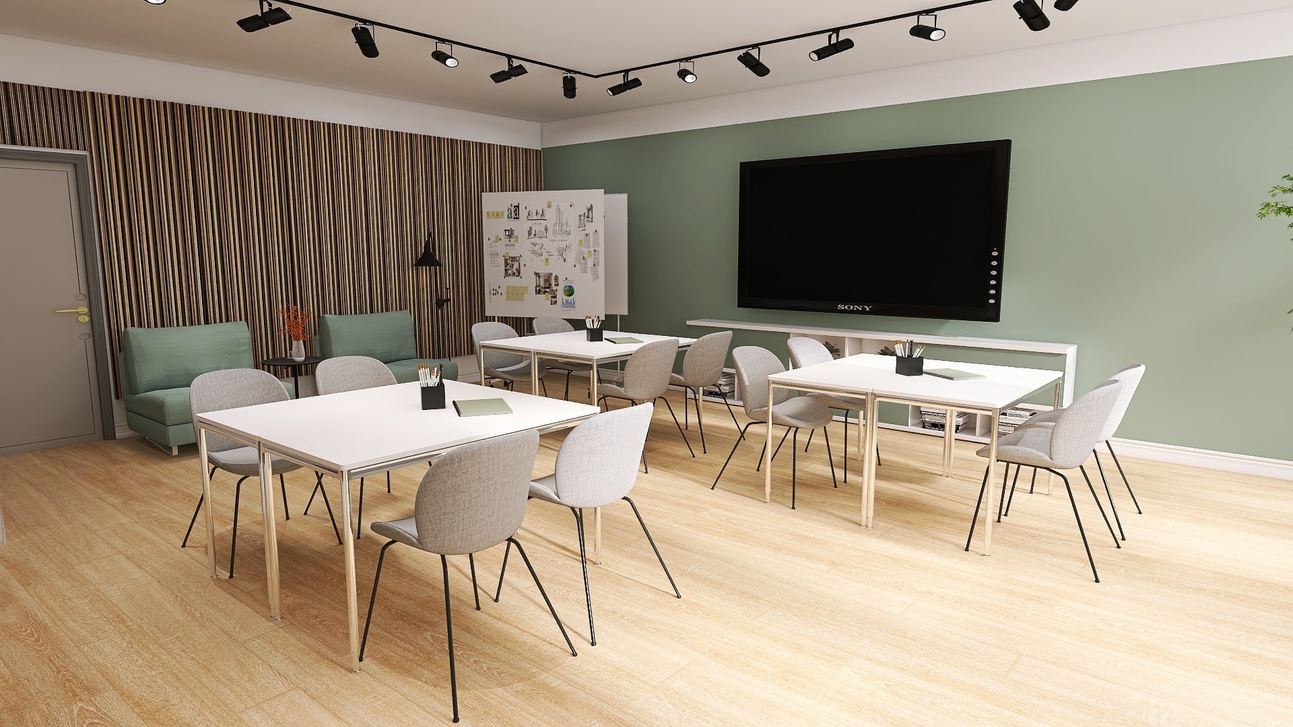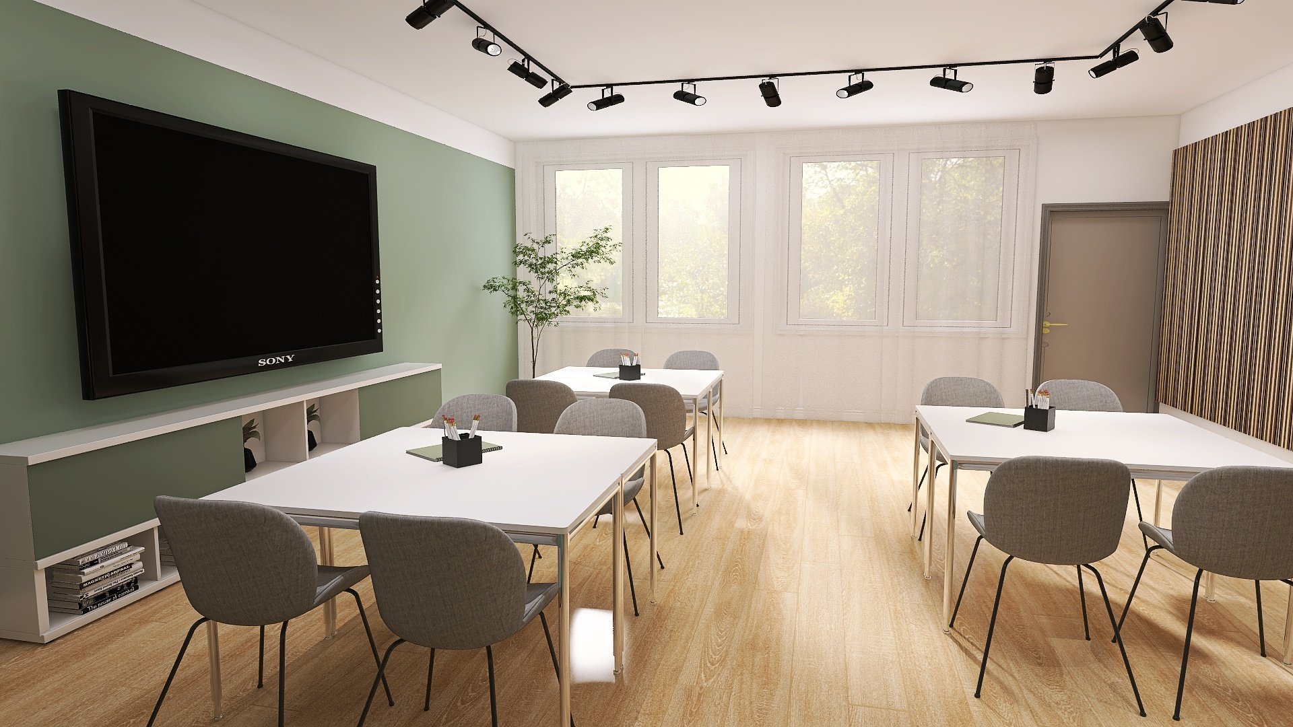office design concept New offices for the works council
Client: Siemens agLocation: rastatt, germanyTimeline: january - september 2023photography: HORST HÖLL
Büroeinrichtung GmbH After reviewing our initial design concept for the neighbouring IT office spaces within the same building, the Siemens works council/HR team approached us to design their office space as well.
As the offices are where sensitive discussions take place with employees from various areas of the company - from production to management - our goal was to create an inclusive and welcoming environment without being excessively showy or daunting.
A colour palette in natual blues and greens with grey and orange accents, wooden wall panels in rich warm tones, and stunning new flooring combine to create a modern backdrop.
The photographs were taken during one of earlier installation days and we will add more once the building phase is complete. Until then, we have added the design concept renders to give you an idea of what the end result could look like.

Private Meeting Room

Private Meeting Room- Render From Design Concept

Lounge Area in Common Room

Lounge Area in Common Room- Render from Design Concept

Large Multifunctional Meeting Space

Large Multifunctional Meeting Space

Large Multifunctional Meeting Space

Large Multifunctional Meeting Space- Render from Design Cooncept

Large Multifunctional Meeting Space- Render from Design Concept
